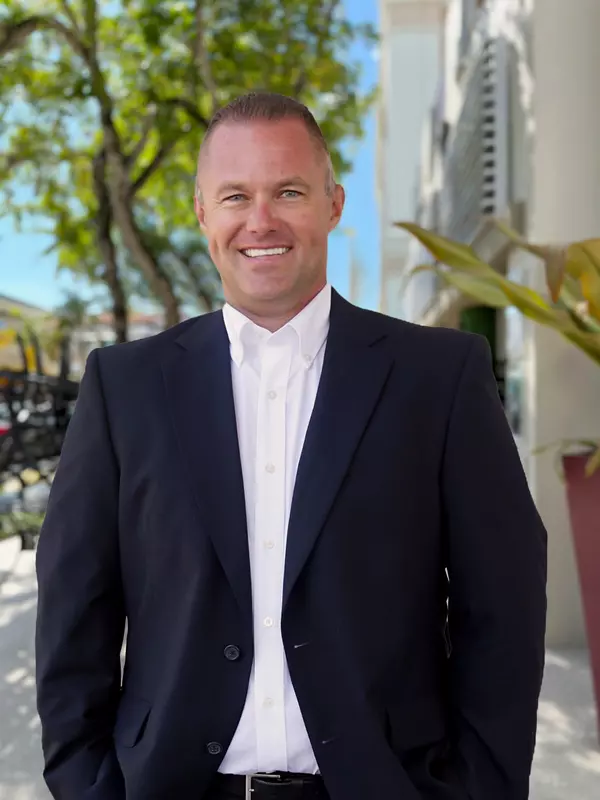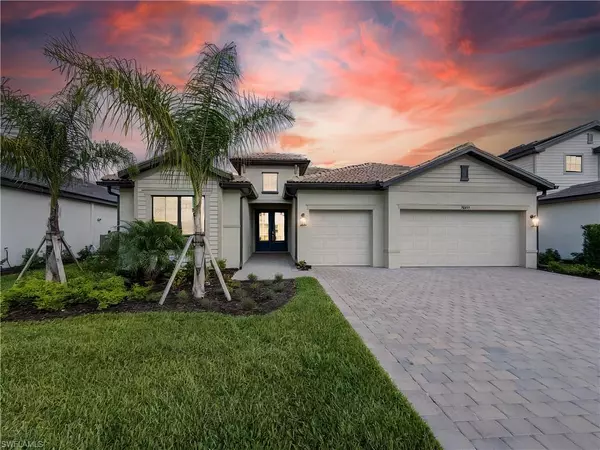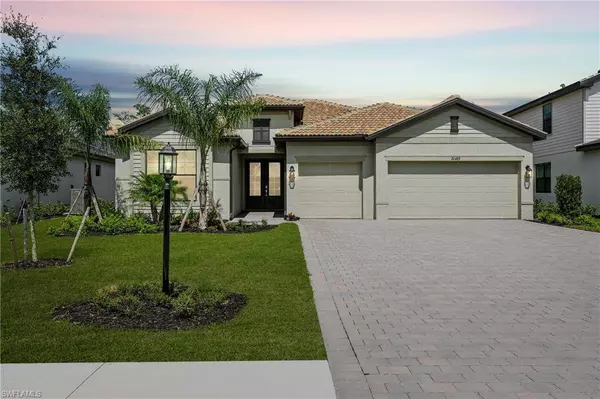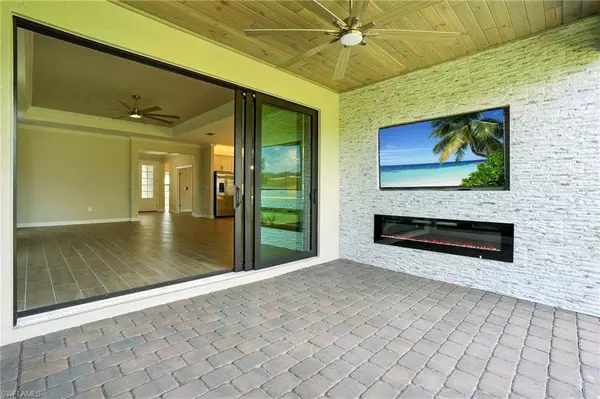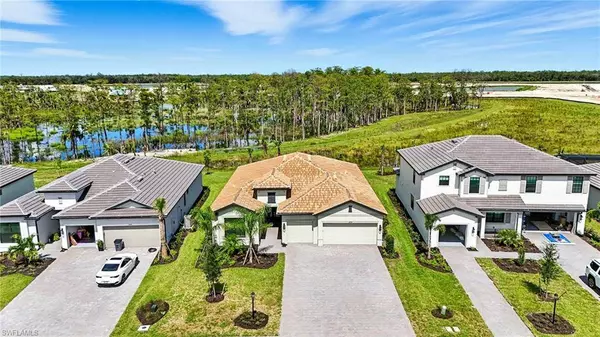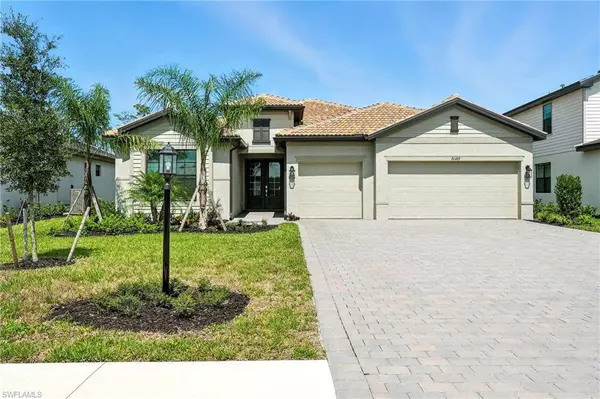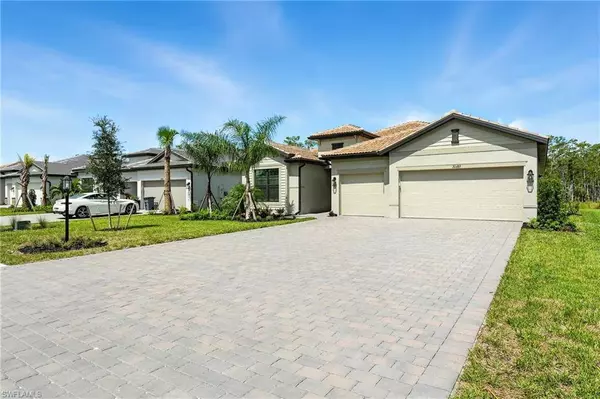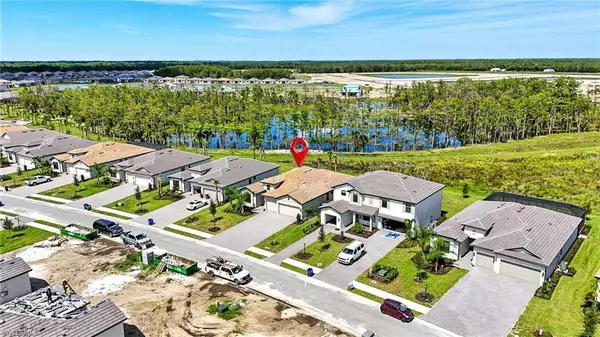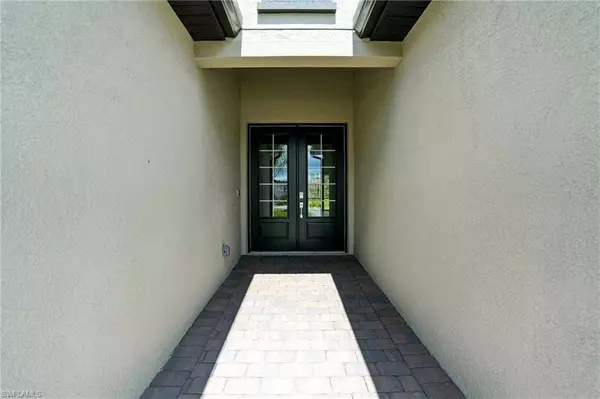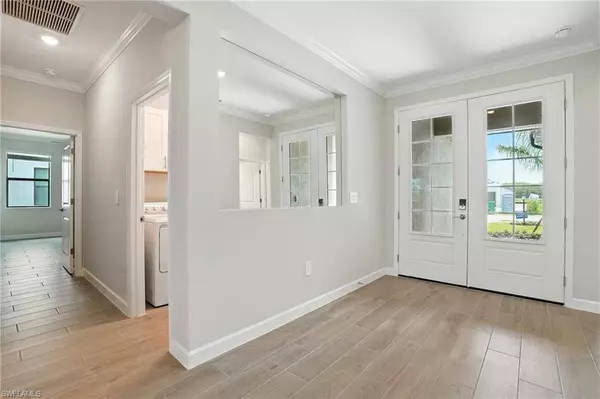
GALLERY
PROPERTY DETAIL
Key Details
Property Type Single Family Home
Sub Type Single Family Residence
Listing Status Active
Purchase Type For Sale
Square Footage 2, 444 sqft
Price per Sqft $269
Subdivision Verdana Village
MLS Listing ID 225066637
Style Resale Property
Bedrooms 3
Full Baths 3
HOA Fees $5, 084
HOA Y/N Yes
Min Days of Lease 30
Leases Per Year 12
Year Built 2025
Annual Tax Amount $3,009
Tax Year 2024
Lot Size 9,822 Sqft
Acres 0.2255
Property Sub-Type Single Family Residence
Source Naples
Land Area 2444
Location
State FL
County Lee
Community Gated
Area Verdana Village
Rooms
Bedroom Description First Floor Bedroom,Master BR Ground
Dining Room Eat-in Kitchen
Building
Lot Description Regular
Story 1
Water Central
Architectural Style Ranch, Single Family
Level or Stories 1
Structure Type Concrete Block,Stucco
New Construction No
Interior
Interior Features Built-In Cabinets, Custom Mirrors, Fireplace, French Doors, Laundry Tub, Pantry, Smoke Detectors, Tray Ceiling(s), Walk-In Closet(s)
Heating Central Electric
Flooring Tile
Equipment Auto Garage Door, Cooktop - Gas, Dishwasher, Disposal, Dryer, Microwave, Range, Refrigerator/Icemaker, Smoke Detector, Washer
Furnishings Partially
Fireplace Yes
Appliance Gas Cooktop, Dishwasher, Disposal, Dryer, Microwave, Range, Refrigerator/Icemaker, Washer
Heat Source Central Electric
Exterior
Parking Features Driveway Paved, Attached
Garage Spaces 3.0
Pool Community
Community Features Clubhouse, Pool, Dog Park, Fitness Center, Restaurant, Sidewalks, Street Lights, Tennis Court(s), Gated
Amenities Available Basketball Court, Barbecue, Bike And Jog Path, Clubhouse, Pool, Spa/Hot Tub, Dog Park, Fitness Center, Pickleball, Play Area, Restaurant, Sidewalk, Streetlight, Tennis Court(s), Underground Utility
Waterfront Description None
View Y/N Yes
View Preserve
Roof Type Tile
Street Surface Paved
Total Parking Spaces 3
Garage Yes
Private Pool No
Others
Pets Allowed With Approval
Senior Community No
Tax ID 29-46-27-L4-0600F.1811
Ownership Single Family
Security Features Smoke Detector(s),Gated Community
SIMILAR HOMES FOR SALE
Check for similar Single Family Homes at price around $659,000 in Estero,FL

Active
$595,000
20166 Corkscrew Shores BLVD, Estero, FL 33928
Listed by Coldwell Banker Realty4 Beds 3 Baths 2,752 SqFt
Active
$599,000
20010 Eagle Glen WAY, Estero, FL 33928
Listed by William Raveis Real Estate3 Beds 3 Baths 2,540 SqFt
Active
$530,000
19758 THE PLACE BLVD, Estero, FL 33928
Listed by Downing Frye Realty Inc.3 Beds 3 Baths 1,852 SqFt
CONTACT
